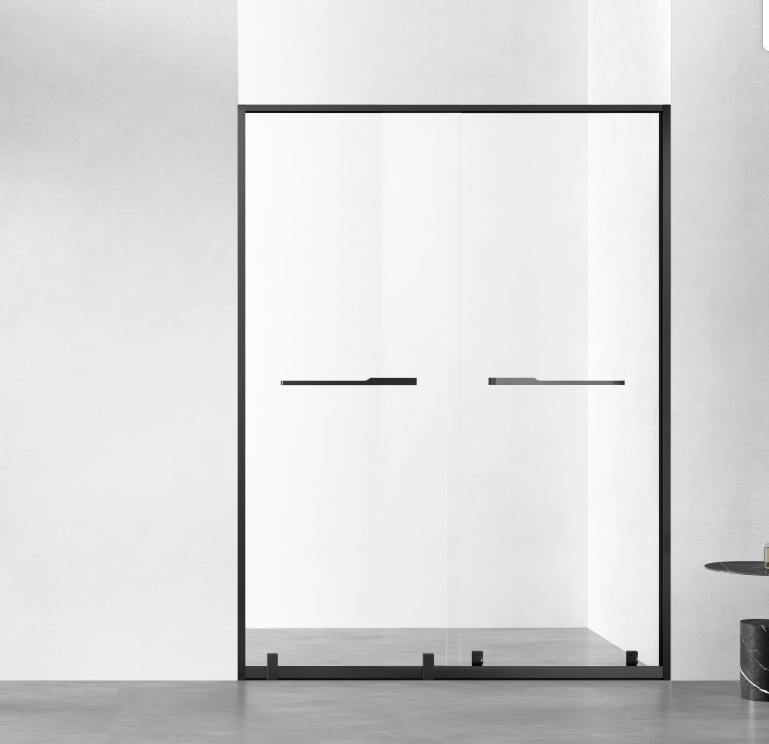
Dry and wet separation of shower room
Admin

Bathroom layout analysis.
The bathroom is in a vertical L shape, and the window is on the left side of the back wall. According to Mr. Cheng^s request, the bathing space should be as large as possible. The bathroom cabinet, vanity mirror and toilet should be properly matched, so that the whole space cannot be seen. Too depressing.
01. Wet area
The shower space uses glass with a very narrow frame: BC3 series shower room
The inner flat structure of the guide rail is designed to make cleaning more convenient. The double sliding door design cleverly divides the space and makes entry and exit barrier-free.
02.Dry area
Customized bathroom cabinet, the bottom is suspended from moisture. Keep a tissue box next to the toilet for easy access.
Alcove design: Shelves are used for common things, and the available space is completely drained. visit DABBL
The overall function is very strong, and it has both bathing, toileting, washing and storage in a small space.
